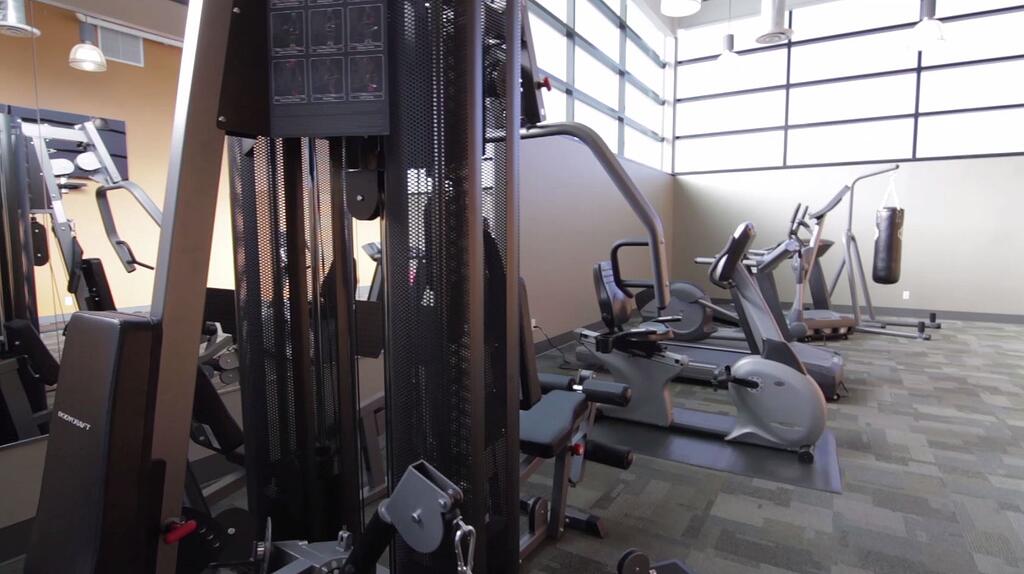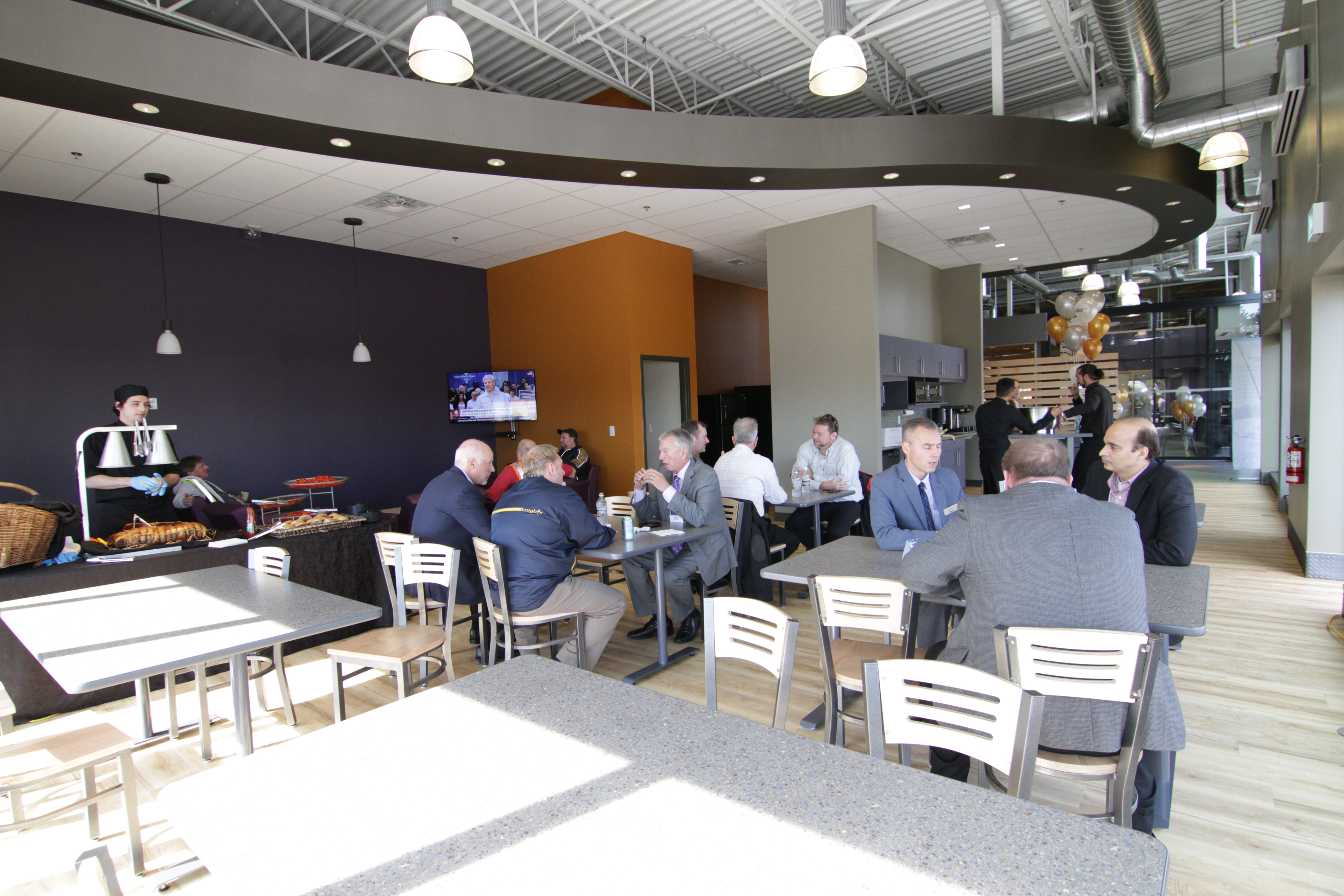Of all the big announcements at Bison recently, there is perhaps none more exciting than the opening of our new terminal in Mississauga, Ontario!
The beautiful new facility, located just outside Toronto, one of the largest trade centres in the world, features a combination of traditional Bison décor and new, innovative features that make it a unique facility.
EXTERIOR
Modelled after our Calgary, Alberta terminal, the Mississauga terminal looks similar to our other facilities but does feature a few unique additions.
The most notable design difference is the use of slat wall on the exterior of our Mississauga building. A Bison trademark typically reserved for interior design, the Mississauga terminal features slat wall at the entrance to the building and bordering the patio.
This leads to the other unique addition to our Mississauga terminal: a beautiful outdoor patio. The patio provides office staff and Drivers alike the opportunity to enjoy lunch in the sun or just step outside for coffee and a breath of fresh air.
OFFICE SPACE
Again modelled after our Calgary terminal, the office floor features traditional company colours, Bison's signature silo walls, checker plate baseboards and plenty of windows to allow for sunlight throughout the day.
When entering the building, visitors will notice a unique reception area that provides easy access for current employees and a friendly environment for Driver applicants and trainees. Upon coming through the front doors, employees can simply head through another set of doors on the left with direct access to the office floor. Applicants and trainees will meet with a receptionist and be directed to a secure room on the right where they can meet with a team member in a comfortable environment.
An open-concept theme is evident throughout the terminal, with plenty of glass allowing for sight lines throughout the office. All offices have at least two full glass walls and windows throughout the office floor give employees a great view of the maintenance bay and yards, enabling them to see trucks moving throughout the property.
Much like in Winnipeg, the main boardroom is located in the middle of the office, and with full glass on two sides, embraces the open concept approach. The boardroom is particularly impressive with a custom table that makes for a simple, clean look. In addition, the room features acoustic ceiling panels and blinds designed to improve sound during meetings and conference calls.
The office floor features a large reception desk of its own, designed for visitors and for Drivers to receive direction from dispatch or meet with Driver services. There is a grate to close the reception desk after hours and a pocket door with a barrier to close off the office staff area, keeping employees valuables safe after hours.
The office floor can seat as many as 68 team members if necessary, and pods will continue to be dropped in as the Mississauga team grows. The new terminal features meeting rooms in each corner, giving employees plenty of space to meet if board rooms are occupied. The Mississauga office will also adopt the Calgary's "team huddle" strategy, as space has been established for the team to meet twice daily to discuss work progress.
DRIVER TRAINING WING
Arguably the most exciting element of the new terminal in Mississauga is the dedicated Driver Training wing, which is chock-full of new amenities. The wing features a large classroom, which seats 12 and can easily be configured multiple ways, a state-of-the-art Driver simulator and a computer lab that will be accessible 24/7.
The wing also includes another Driver Services reception desk that will make it easy for new Drivers to resolve any issues they may have. The training wing will have its own entrance with Driver mailboxes and lead right to the heart of the office, keeping trainees close to all the action.
FITNESS CENTRE
Mississauga's new terminal also includes a beautiful fitness centre, with large windows to allow light to easily enter the facility and hosts a wide variety of brand new equipment selected based on what team members indicated they would be most interested in using.

The fitness centre can be accessed from the main hallway, which also houses the terminals men's and women's restroom and locker room facilities. The restrooms can be accessed directly from the hallway or from the gym and include impressive private shower facilities, perfect for Drivers looking to wash up after a long day on the road or employees trying to freshen up after a tough workout in the fitness centre.
KITCHEN & LOUNGE
The new terminal in Mississauga also features a full kitchen with a similar layout to what you'll find in our Winnipeg terminal. The kitchen features four microwaves, two sinks, coffee machines and a dishwasher, giving staff members and Drivers the ability to prepare whatever food they desire without having to worry about leaving the terminal or dining out.

A coffee bar runs throughout the kitchen area and there is a large dining room for staff members to use at lunch. If you prefer to dine outside, the kitchen has direct access to the patio, where staff and Drivers can enjoy the beautiful Southern Ontario summers while they eat. The kitchen area also features an impressive lounge complete with comfortable seating and a television, providing the perfect place for Drivers to relax after a long day on the road.
What's next? We're just finishing up another big project in Mississauga, as we turn the old office space into a full maintenance facility. Check back soon for updates.